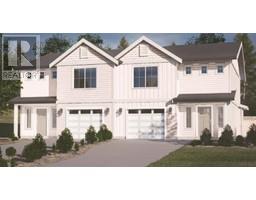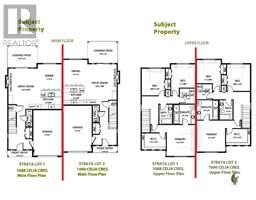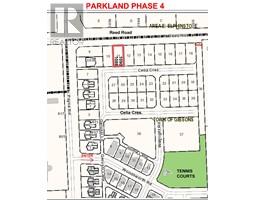
|
|
|
Contact your
REALTOR® for this property 
Ian Brett
Phone: (604) 968-7539 ian@captainvancouver.com |
|||||||||||||||||
| Property Details | |||
| Brand new 2 Storey Duplex in Parkland Phase 4. This 3 bdrm. 2.5 bath, 1720 sq. ft. home is effectively situated on it's own fenced & landscaped 33' x 131' private Lot. The Kitchen comes with a stainless steel fridge, stove & dishwasher. The Living room has a cozy natural gas fireplace & opens onto a 13' x 10' covered patio. Upstairs is the large Master Bedroom with walk-in closet, and ensuite bath with separate tub & shower. There are 2 additional bedrooms, & another 4 piece bathroom. The upstairs Laundry includes the washer & dryer. Easy care vinyl siding with cultured stone accent. A concrete driveway leads to the 13' X 21' garage. Walking distance to tennis courts, ball parks, schools, 2 malls & Rec Centre. Eligible for the New Home PTT Exemption & the Price includes GST (id:5347) | |||
| Property Value: | $849,900 | Living Area: | 1720 sq.ft. |
| Year Built: | 2024 | Bedrooms: | 3 |
| House Type: | Duplex | Bathrooms: | 3 |
| Property Type: | Single Family | Owner Type: | Strata |
| Maint Fee: | 0.00 | Parking: | Garage |
|
Appliances: All Features: Central location Added to MLS: 2024-03-17 00:30:02 |
|||








